A home is a dwelling-place used as a permanent or semi-permanent residence for an individual, family, household or several families in a tribe. It is often a house, apartment, or other building, or alternatively a mobile home, houseboat, yurt or any other portable shelter. Larger groups may live in a nursing home, children's home, convent or any similar institution. A homestead also includes agricultural land and facilities for domesticated animals. Where more secure dwellings are not available, people may live in the informal and sometimes illegal shacks found in slums and shanty towns. More generally, "home" may be considered to be a geographic area, such as a town, village,suburb, city, or country.
Transitory accommodation, such as a hospital, prison, boarding school, college or university is not normally considered permanent enough to replace a more stable location as 'home'. In 2005, some 100 million people worldwide were estimated to be homeless, although some prefer the term 'houseless' or 'unsheltered'.
History
Psychological significance
The word "home" can be used for various types of residential community institutions in which people can live, such as nursing, retirement homes for seniors,foster homes, etc.[citation needed] Short-term accommodation in for example in a boarding school, prison, treatment facility, or while studying at a college of university is unlikely to be considered 'home'.
Popular sayings include "a man's home is his castle", "there is no place like home", "to be at home", "home from home", "make yourself at home", "you can never go home again" "home is where the heart is" and "home is where you hang your hat".A home is generally a place that is close to the heart of the owner, and can become a prized possession. It has been argued that psychologically "The strongest sense of home commonly coincides geographically with a dwelling. Usually the sense of home attenuates as one moves away from that point, but it does not do so in a fixed or regular way." Since it can be said that humans are generally creatures of habit, the state of a person's home has been known to physiologically influence their behavior, emotions, and overall mental health. People may become homesick when they leave their home over an extended period of time. Places like homes can trigger self-reflection, thoughts about who someone is or used to be or who they might become. These types of reflections also occur in places where there is a collective historical identity, such as Gettysburg or Ground Zero.
Homes may be lost in many ways, such as Natural Disasters.
Homelessness
Main article: homelessness
Article 25 of the Universal Declaration of Human Rights, adopted in 1948 contains the following text regarding housing and quality of living: "Everyone has the right to a standard of living adequate for the health and well-being of himself and of his family, including food, clothing, housing and medical care and necessary social services..."
In 2004, the United Nations, Department of Economic and Social Affairs, defined a homeless household as "those households without a shelter that would fall within the scope of living quarters. They carry their few possessions with them, sleeping in the streets, in doorways or on piers, or in another space, on a more or less random basis."
In 2009, at the United Nations Economic Commission for Europe Conference of European Statisticians recommended that homeless people are classified in two broad groups (noting that that this was not provide a complete definition):
- (a) Primary homelessness (or rooflessness). This category includes persons living in the streets without a shelter that would fall within the scope of living quarters.
- (b) Secondary homelessness. This category may include persons with no place of usual residence who move frequently between various types of accommodations (including dwellings, shelters and institutions for the homeless or other living quarters). This category includes persons living in private dwellings but reporting ‘no usual address’ on their census form.
In 2005, some 100 million people worldwide were estimated to be homeless, although some prefer the term 'houseless' or 'unsheltered'.
House
A house is a building that functions as a home for humans or other creatures, including simple dwellings ranging from rudimentary huts of nomadic tribes and complex structures composed of many systems.
The social unit that lives in a house is known as a household. Most commonly, a household is a family unit of some kind, although households may also be other social groups or individuals.

attic | bathroom | bedroom | kitchen | living room
Other Rooms
| Attic | People store things in the attic. |
|---|---|
| Ballroom | A room in stately homes where rich people dance and concerts are held. |
| Box Room | A small room used for storage. |
| Cellar | Underneath the house. |
| Cloakroom | A small room where people put their coats. |
| Conservatory | A greenhouse attached to a house for the display of plants. |
| Dining Room | A room where people eat (see eating at home). |
| Drawing Room | A room in stately homes where rich people entertain. |
| Games Room | A room in large houses where games are played. |
| Hall | The entrance passage to a house. |
| Larder | A small room used for the storage of food. |
| Library | A room where books are kept. |
| Lounge | Another name for living room. |
| Music Room | A room where people play music. |
| Office | A room where people work. |
| Pantry | A small room used to store kitchen and dining items. |
| Parlour | Old fashioned word for living room. |
| Sitting Room | Another name for living room. |
| Spare Room/ Guest Room | A room where guests sleep. |
| Toilet | A room where people go to the toilet (often known as WC) |
| Utility Room | A room where appliances such as washing machines are used. |
Things you may find around the house
 |  |  |  |
|---|---|---|---|
| light bulb(s) | plug(s) | socket(s) | torch(es) |
 |  |  |  |
| ceiling light(s) | lamp(s) | curtain(s) | lock(s) |
 |  |  |  |
| key(s) | shelf (shelves) | (tele)phone(s) | box(es) |
 |  |  | |
| plug(s) | battery (batteries) | photo(graph)(s) |
******
ceiling | door | floor | wall | window
Etymology
The English word house derives directly from the Old English Hus meaning "dwelling, shelter, home, house," which in turn derives from Proto-Germanic Khusan (reconstructed by etymological analysis) which is of unknown origin. The house itself gave rise to the letter 'B' through an early Proto-Semitic hieroglyphic symbol depicting a house. The symbol was called "bayt", "bet" or "beth" in various related languages, and became beta, the Greek letter, before it was used by the Romans.
Inside the house
Layout
Ideally, architects of houses design rooms to meet the needs of the people who will live in the house. Such designing, known as "interior design", has become a popular subject in universities. Feng shui, originally a Chinese method of moving houses according to such factors as rain and micro-climates, has recently expanded its scope to address the design of interior spaces, with a view to promoting harmonious effects on the people living inside the house. Feng shui can also mean the "aura" in or around a dwelling. Making it comparable to the real-estate sales concept of "indoor-outdoor flow".
The square footage of a house in the United States reports the area of "living space", excluding the garage and other non-living spaces. The "square metres" figure of a house in Europe reports the area of the walls enclosing the home, and thus includes any attached garage and non-living spaces.[citation needed] The number of floors, or levels making up the house can clearly affect the square footage of a home.
Parts
Many houses have several large rooms with specialized functions and several very small rooms for other various reasons. These may include a living/eating area, a sleeping area, and (if suitable facilities and services exist) separate or combined washing and lavatory areas. Additionally, spa room, indoor pool, indoor basketball court, and so forth. In traditional agriculture-oriented societies, domestic animals such as chickens or larger livestock (like cattle) often share part of the house with human beings. Most conventional modern houses will at least contain a bedroom, bathroom, kitchen or cooking area, and a living room. A typical "foursquare house" (as pictured) occurred commonly in the early history of the US where they were mainly built, with a staircase in the center of the house, surrounded by four rooms, and connected to other sections of the home (including in more recent eras a garage).
History of the interior
Main article: House plan
See also: Room (architecture)
Little is known about the earliest origin of the house and its interior, but it can be traced back to the simplest form of shelters. Roman architect Vitruvius' theories have claimed the first form of architecture as a frame of timber branches finished in mud, also known as the primitive hut. Philip Tabor later states the contribution of 17th century Dutch houses as the foundation of houses today.
- "As far as the idea of the home is concerned, the home of the home is the Netherlands. This idea's crystallization might be dated to the first three-quarters of the 17th century, when the Dutch Netherlands amassed the unprecedented and unrivalled accumulation of capital, and emptied their purses into domestic space.
Communal rooms
In the Middle Ages, the Manor Houses facilitated different activities and events. Furthermore, the houses accommodated numerous people, including family, relatives, employees, servants and their guests. Their lifestyles were largely communal, as areas such as the Great Hall enforced the custom of dining and meetings and the Solar intended for shared sleeping beds.
The solar was a room in many English and French medieval manor houses, great houses and castles, generally situated on an upper storey, designed as the family's private living and sleeping quarters. In such houses, the main ground-floor room was known as the Great Hall, in which all members of the household, including tenants, employees and servants, would eat. Those of highest status would be at the end, often on a raised dais, and those of lesser status further down the hall. But a need was felt for more privacy to be enjoyed by the head of the household, and, especially, by the senior women of the household. The solar was a room for their particular benefit, in which they could be alone (or sole) and away from the hustle, bustle, noise and smells (including cooking smells) of the Great Hall.
The solar was generally smaller than the Great Hall, because it was not expected to accommodate so many people, but it was a room of comfort and status, and usually included a fireplace and often decorative woodwork or tapestries/wall hangings.
In manor houses of western France, the solar was sometimes a separate tower or pavilion, away from the ground-floor hall (great hall) to provide more privacy to the lord and his family.
The etymology of solar is often mistaken as derived from the sun but this is not so. This misconstrual may result from the common usage of the solar:embroidery, reading, writing, and other generally solitary activities. These activities would need good sunlight, and it is true that most solars were built facing south to take maximum advantage of daylight hours, but that characteristic was neither required nor the source of the name. The source of the word may be related to the French word for 'alone': seul(e), pronounced 'seul','sœl'. The name fell out of use after the sixteenth century and its later equivalent was the [with]drawing room.
Interconnecting rooms
During the 15th and 16th centuries, the Italian Renaissance Palazzo consisted of plentiful rooms of connectivity. Unlike the qualities and uses of the Manor Houses, most rooms of the palazzo contained no purpose, yet were given several doors. These doors adjoined rooms in which Robin Evans describes as a "matrix of discrete but thoroughly interconnected chambers." The layout allowed occupants to freely walk room to room from one door to another, thus breaking the boundaries of privacy.
- "Once inside it is necessary to pass from on room to the next, then to the next to traverse the building. Where passages and staircases are used, as inevitably they are, they nearly always connect just one space to another and never serve as general distributors of movement. Thus, despite the precise architectural containment offered by the addition of room upon room, the villa was, in terms of occupation, an open plan, relatively permeable to the numerous members of the household."
Although very public, the open plan encouraged sociality and connectivity for all inhabitants.
Corridor
An early example of the segregation of rooms and consequent enhancement of privacy may be found in 1597 at the Beaufort House built in Chelsea. It was designed by English architect John Thorpe who wrote on his plans, "A Long Entry through all".The separation of the passageway from the room developed the function of the corridor. This new extension was revolutionary at the time, allowing the integration of one door per room, in which all universally connected to the same corridor. English architect Sir Roger Pratt states "the common way in the middle through the whole length of the house, [avoids] the offices from one molesting the other by continual passing through them." Social hierarchies within the 17th century was highly regarded, as architecture was able epitomize the servants and the upper class. More privacy is offered to the occupant as Pratt further claims, "the ordinary servants may never publicly appear in passing to and fro for their occasions there." This social divide between rich and poor favored the physical integration of the corridor into housing by the 19th century.
Sociologist Witold Rybczynski wrote, "the subdivision of the house into day and night uses, and into formal and informal areas, had begun." Rooms were changed from public to private as single entryways forced notions of entering a room with a specific purpose.
Employment-free house
Compared to the large scaled houses in England and the Renaissance, the 17th Century Dutch house was smaller, and was only inhabited by up to four to five members. This was due to their embracing "self-reliance", in contrast to the dependence on servants, and a design for a lifestyle centered on the family. It was important for the Dutch to separate work from domesticity, as the home became an escape and a place of comfort. This way of living and the home has been noted as highly similar to the contemporary family and their dwellings. House layouts also incorporated the idea of the corridor as well as the importance of function and privacy.
By the end of the 17th Century, the house layout was soon transformed to become employment-free, enforcing these ideas for future. This came in favour for the industrial revolution, gaining large-scale factory production and workers. The house layout of the Dutch and its functions are still relevant today. The names of parts of a house often echo the names of parts of other buildings, but could typically include:
- Bedroom (or nursery, for infants or small children)
- Box-room / storage room
- Conservatory
- Dining room
- Family room or den
- Fireplace (for warmth during winter; generally not found in warmer climates)
- Foyer
- Front room (in various senses of the phrase)
- Garage
- Hallway / passage / Vestibule
- Hearth – often an important symbolic focus of family togetherness
- Kitchen
- Larder
- Laundry room
- Library
- Living room
- Loft
- Nook
- Window
- Office or study
- Pantry
- Parlour
- Pew/porch
- Recreation room / rumpus room / television room
- Shrines to serve the religious functions associated with a family
- Stairwell
- Sunroom
- Workshop
- Pool
Technology and privacy
The introduction of technology and electronic systems within the house has questioned the impressions of privacy as well as the segregation of work from home. Technological advances of surveillance and communications allow insight of personal habits and private lives. As a result, the "private becomes ever more public, [and] the desire for a protective home life increases, fueled by the very media that undermine it" writes Hill.Work also, has been altered due to the increase of communications. The "deluge of information", has expressed the efforts of work, conveniently gaining access inside the house. Although commuting is reduced, "the desire to separate working and living remains apparent." In Jonathan Hill's book Immature Architecture, he identifies this new invasion of privacy as Electromagnetic Weather. Natural or man-made weather remains concurrent inside or outside the house, yet the electromagnetic weather is able to generate within both positions. On the other hand, some architects have designed homes in which eating, working and living are brought together.
Construction
See also: House-building
In the United States, modern house-construction techniques include light-frame construction (in areas with access to supplies of wood) and adobe or sometimes rammed-earth construction (in arid regions with scarce wood-resources). Some areas use brick almost exclusively, and quarried stone has long provided walling. To some extent, aluminum and steel have displaced some traditional building materials. Increasingly popular alternative construction materials include insulating concrete forms (foam forms filled with concrete), structural insulated panels (foam panels faced with oriented strand board or fiber cement), and light-gauge steel framing and heavy-gauge steel framing.
More generally, people often build houses out of the nearest available material, and often tradition and/or culture govern construction-materials, so whole towns, areas, counties or even states/countries may be built out of one main type of material. For example, a large fraction of American houses use wood, while most British and many European houses utilize stone or brick.
In the 1900s (decade), some house designers started using prefabrication. Sears, Roebuck & Co. first marketed their Sears Catalog Homes to the general public in 1908. Prefab techniques became popular afterWorld War II. First small inside rooms framing, then later, whole walls were prefabricated and carried to the construction site. The original impetus was to use the labor force inside a shelter during inclement weather. More recently builders have begun to collaborate with structural engineers who use computers and finite element analysis to design prefabricated steel-framed homes with known resistance to high wind-loads and seismic forces. These newer products provide labor savings, more consistent quality, and possibly accelerated construction processes.
Lesser-used construction methods have gained (or regained) popularity in recent years. Though not in wide use, these methods frequently appeal to homeowners who may become actively involved in the construction process. They include:
- Cannabrick construction
- Cordwood construction
- Geodesic domes
- Straw-bale construction
- Wattle and daub
- Timber framing
- Framing (construction)
Energy efficiency
In the developed world, energy-conservation has grown in importance in house-design. Housing produces a major proportion of carbon emissions (30% of the total in the UK, for example).
Development of a number of low-energy building types and techniques continues. They include the zero-energy house, the passive solar house, the autonomous buildings, the superinsulated and houses built to the Passivhaus standard.
Earthquake protection
One tool of earthquake engineering is base isolation which is increasingly used for earthquake protection. Base isolation is a collection of structural elements of a building that should substantially decouple it from the shaking ground thus protecting the building's integrity and enhancing its seismic performance. This technology, which is a kind of seismic vibration control, can be applied both to a newly designed building and to seismic upgrading of existing structures.
Normally, excavations are made around the building and the building is separated from the foundations. Steel or reinforced concrete beams replace the connections to the foundations, while under these, the isolating pads, or base isolators, replace the material removed. While the base isolation tends to restrict transmission of the ground motion to the building, it also keeps the building positioned properly over the foundation. Careful attention to detail is required where the building interfaces with the ground, especially at entrances, stairways and ramps, to ensure sufficient relative motion of those structural elements.
Bamboo is an earthquake-resistant material, and is very versatile because it comes from fast-grow plants. Adding that bamboos are common in Asia, bamboo-made houses are popular in some Asian countries.
Found materials
In many parts of the world, houses are constructed using scavenged materials. In Manila's Payatas neighborhood, slum houses are often made of material sourced from a nearby garbage dump.
In Dakar it is not uncommon to see houses made of recycled materials standing atop a mixture of garbage and sand which serves as a foundation. The garbage-sand mixture is also used to protect the house from flooding.
Identifying houses
With the growth of dense settlement, humans designed ways of identifying houses and/or parcels of land. Individual houses sometimes acquire proper names; and those names may acquire in their turn considerable emotional connotations: see for example the house of Howards End or the castle of Brideshead Revisited. A more systematic and general approach to identifying houses may use various methods of house numbering.
Animal houses
Humans often build "houses" for domestic or wild animals, often resembling smaller versions of human domiciles. Familiar animal houses built by humans include bird-houses, hen-houses/chicken-coops and doghouses (kennels); while housed agricultural animals more often live in barns and stables. However, human interest in building houses for animals does not stop at the domestic pet. People build bat-houses, nesting-sites for wild ducks and other birds, bee houses, giraffe houses, kangaroo houses, worm houses, hermit crab houses, as well as shelters for many other animals.
Houses and symbolism
Houses may express the circumstances or opinions of their builders or their inhabitants. Thus a vast and elaborate house may serve as a sign of conspicuous wealth, whereas a low-profile house built of recycled materials may indicate support of energy conservation.
Houses of particular historical significance (former residences of the famous, for example, or even just very old houses) may gain a protected status in town planning as examples of built heritage and/or of streetscape. Commemorative plaques may mark such structures.
Home ownership provides a common measure of prosperity in economics. Contrast the importance of house-destruction, tent dwelling and house rebuilding in the wake of many natural disasters.
Peter Olshavsky's "House for the Dance of Death" provides a 'pataphysical variation on the house.
IDIOMS WITH HOME:
Apartments
An apartment (in American English) or flat (in British English) is a self-contained housing unit (a type of residential real estate) that occupies only part of a building. Such a building may be called an apartment building, apartment house (in American English), block of flats, tower block, high-rise or, occasionally mansion block (in British English), especially if it consists of many apartments for rent. In Scotland it is often called a tenement, which has a pejorative connotation elsewhere. Apartments may be owned by an owner/occupier by leasehold tenure or rented by tenants (two types of housing tenure).
The term apartment is favored in North America (although flat is used in the case of a unit which is part of a house containing two or three units, typically one to a floor) and also is the preferred term in Ireland. Whereas the term flat is commonly, but not exclusively, used in the United Kingdom,Singapore, Hong Kong and most Commonwealth nations.
In Malaysian English, flat often denotes a housing block of lesser quality meant for lower-income groups, while apartment is more generic and may also include luxury condominiums. This usage has also been appearing in British English where apartment is used to denote expensive 'flats' in exclusive and expensive residential areas in, for example, parts of London such as Belgravia and Hampstead.
In Australian English, the term flat was traditionally used, but the term apartment is also frequently used, as is "unit," short for "home unit".
Tenement law refers to the feudal basis of permanent property such as land or rents. It may be found combined as in "Messuage or Tenement" to encompass all the land, buildings and other assets of a property.
In the United States, some apartment-dwellers own their own apartments, either as co-ops, in which the residents own shares of a corporation that owns the building or development; or in condominiums, whose residents own their apartments and share ownership of the public spaces. Most apartments are in buildings designed for the purpose, but large older houses are sometimes divided into apartments. The word apartment denotes a residential unit or section in a building. In some locations, particularly the United States, the word connotes a rental unit owned by the building owner, and is not typically used for a condominium.
In the UK, some flat owners own shares in the company that owns the freehold of the building as well as holding the flat under a lease. This is commonly known as a "share of freehold" flat. The freehold company has the right to collect annual ground rents from each of the flat owners in the building. The freeholder can also develop or sell the building, subject to the usual planning and restrictions that might apply.
In some countries the word unit is a more general term referring to both apartments and rental business suites. The word is generally used only in the context of a specific building; e.g., "This building has three units" or "I'm going to rent a unit in this building", but not "I'm going to rent a unit somewhere." In Australia, a unit refers to flats, apartments or even semi-detached houses. Some buildings can be characterized as mixed use buildings, meaning part of the building is for commercial, business, or office use, usually on the first floor or first couple of floors, and there are one or more apartments in the rest of the building, usually on the upper floors.
Apartment types and characteristics
Studio apartment
Apartments can be classified into several types. In North America the typical terms are a studio, efficiency or bachelor apartment (bedsit in the UK). These all tend to be the smallest apartments with the cheapest rents in a given area. This kind of apartment usually consists mainly of a large room which is the living, dining and bedroom combined. There are usually kitchen facilities as part of this central room, but the bathroom is a separate, smaller room.
Moving up from the bachelors/efficiencies are one-bedroom apartments, in which one bedroom is separate from the rest of the apartment. Then there are two-bedroom, three-bedroom, etc. apartments (Apartments with more than three bedrooms are rare). Small apartments often have only one entrance.
Large apartments often have two entrances, perhaps a door in the front and another in the back. Depending on the building design, the entrance doors may be directly to the outside or to a common area inside, such as a hallway. Depending on location, apartments may be available for rent furnishedwith furniture or unfurnished into which a tenant moves in with their own furniture.
Garden apartment
The term garden apartment is variously defined, following regional practices.
In some locales, a garden apartment complex consists of low-rise apartment buildings built with landscaped grounds surrounding them.[1] The apartment buildings are often arranged around courtyards that are open at one end. Such a garden apartment shares some characteristics of a townhouse: each apartment has its own building entrance, or shares that entrance via a staircase and lobby that adjoins other units immediately above and/or below it. Unlike a townhouse, each apartment occupies only one level. Such garden apartment buildings are almost never more than three stories high, since they typically don't have elevators/lifts. However, the first "garden apartment" buildings in New York, USA, built in the early 1900s, were constructed five stories high. Some garden apartment buildings place a one-car garage under each apartment. The interior grounds are often landscaped.
In other locales, a "garden apartment" is a unit built at or below grade or at ground level. The implication is that there is a view or direct access to a garden from the apartment, but this is not necessarily the case.
In most west coast cities in United States, due to the need for resisting earthquakes at a low building cost, these low rise apartments are mostly built of wooden frames with thin plaster-board based interior dry walls, despite that they can be up to 3 to 4 levels.
Secondary suite
When part of a house is converted for the ostensible use of a landlord's family member, the unit may be known as an in-law apartment or granny flat, though these (sometimes illegally) created units are often occupied by ordinary renters rather than family members. In Canada these suites are commonly located in the basements of houses and are therefore normally called basement suites or "mother-in-law suites."
Maisonette
"Maisonette" and "Maisonettes" redirect here. For other uses, see Maisonette (disambiguation).
Maisonette (from the French Maisonette - little house) is a large multi-storey apartment located in an apartment building.
Building may be a connection between two apartments above each internal staircase (renovation of older residential buildings), connecting the top floor with an attic (attic conversions), or pre-planned extension to the flat roof of the building (for new buildings).
The usual layout is combined kitchen and dining room, living space and accessories on the lower floor, several bedrooms and a second bathroom on the top.
Two-story flat
In Milwaukee vernacular architecture, a Polish flat is an existing small house or cottage that has been lifted up to accommodate the creation of a new basement floor housing a separate apartment, then set down again; thus becoming a modest two-story flat.
Communal apartment
In Russia, a communal apartment («коммуналка») is a room with a shared kitchen and bath. A typical arrangement is a cluster of five or so room-apartments with a common kitchen and bathroom and separate front doors, occupying a floor in a pre-Revolutionary mansion. Traditionally a room is owned by the government and assigned to a family on a semi-permanent basis.
Facilities
Laundry facilities may be found in a common area accessible to all the tenants in the building, or each apartment may have its own facilities. Depending on when the building was built and the design of the building, utilities such as water, heating, and electricity may be common for all the apartments in the building or separate for each apartment and billed separately to each tenant (however, many areas in the US have ruled it illegal to split a water bill among all the tenants, especially if a pool is on the premises). Outlets for connection to telephones are typically included in apartments. Telephone service is optional and is practically always billed separately from the rent payments. Cable television and similar amenities are extra also. Parkingspace(s), air conditioner, and extra storage space may or may not be included with an apartment. Rental leases often limit the maximum number of people who can reside in each apartment. On or around the ground floor of the apartment building, a series of mailboxes are typically kept in a location accessible to the public and, thus, to the mail carrier too. Every unit typically gets its own mailbox with individual keys to it. Some very large apartment buildings with a full-time staff may take mail from the mailman and provide mail-sorting service. Near the mailboxes or some other location accessible by outsiders, there may be a buzzer (equivalent to a doorbell) for each individual unit. In smaller apartment buildings such as two- or three-flats, or even four-flats, rubbish is often disposed of in trash containers similar to those used at houses. In larger buildings, rubbish is often collected in a common trash bin or dumpster. For cleanliness or minimizing noise, many lessors will place restrictions on tenants regarding keeping pets in an apartment.
In some parts of the world, the word apartment refers to a new purpose-built self-contained residential unit in a building, whereas the word flat means a converted self-contained unit in an older building. An industrial, warehouse, or commercial space converted to an apartment is commonly called a loft, although some modern lofts are built by design. An apartment consisting of the top floor of a high apartment building can be called a penthouse.
Property classes
In every community where there are several types of multi-family housing, properties are typically put into one of four property classes. Each "class" of properties has a letter grade. These grades are used to help investors and real estate brokers speak a common language so they can understand a property's characteristics and condition quickly. They are as follows:
Class A properties are luxury units. They are usually less than 10 years old and are often new, upscale apartment buildings. Average rents are high, and they are generally located in desirable geographic areas. White-collar workers live in them and are usually renters by choice.
Class B properties can be 10 to 25 years old. They are generally well maintained and have a middle class tenant base of both white and blue-collar workers. Some are renters by choice, and others by necessity.
Class C properties were built within the last 30 to 40 years. They generally have blue-collar and low- to moderate-income tenants, and the rents are below market. This is where you'll find many tenants that are renters "for life." On the other hand, some of their tenants are just starting out. And as they get better jobs, they work their way up the rental scale.
Class D properties are where you'll find many Section 8 in the U.S. or government-subsidized housing tenants. They are generally positioned in lower socioeconomic areas.
History
Rome
In ancient Rome, the insulae (singular insula) were large apartment buildings where the lower and middle classes of Romans (the plebs) dwelled. The floor at ground level was used for tabernas, shops and businesses with living space on the higher floors. Ancient Roman insulae in Rome and other imperial cities reached up to 10 and more stories, some with more than 200 stairs. Several emperors, beginning with Augustus (r. 30 BC-14 AD), attempted to establish limits of 20–25 m for multi-storey buildings, but met with only limited success. The lower floors were typically occupied by either shops or wealthy families, while the upper stories were rented out to the lower classes. Surviving Oxyrhynchus Papyri indicate that seven-story buildings even existed in provincial towns, such as in 3rd century Hermopolis in Roman Egypt.
Egypt
During the medieval Arabic-Islamic period, the Egyptian capital of Fustat (Old Cairo) housed many high-rise residential buildings, some seven stories tall that could reportedly accommodate hundreds of people. In the 10th century, Al-Muqaddasi described them as resembling minarets, and stated that the majority of Fustat's population lived in these multi-storey apartment buildings, each one housing over 200 people. In the 11th century, Nasir Khusraw described some of these apartment buildings rising up to fourteen stories, with roof gardens on the top storey complete with ox-drawn water wheels for irrigating them.
By the 16th century, the current Cairo also had high-rise apartment buildings, where the two lower floors were for commercial and storage purposes and the multiple stories above them were rented out to tenants.
England
In the late 19th and early 20th century, the concept of the flat was slow to catch-on amongst the English middle-classes. Those who lived in these flats were assumed to be adaptable and "different". In London, everyone who could afford it occupied an entire house – even if a small one.
During the last quarter of the 19th century, ideas began to change. Both urban growth and the increase in population meant that more imaginative housing concepts were going to be needed if the middle and upper classes were to maintain a pied-à-terre in the capital. The traditional London town house was becoming increasingly expensive to maintain. Especially for bachelors and unmarried women, the idea of renting a modern mansion flat came increasingly into vogue.
The first mansion flats in England were:
- Albert Mansions, which were developed by Philip Flower and designed by James Knowles. These flats were constructed between 1867 and 1870, and were one of the earliest blocks of flats to fill the vacant spaces of the newly-laid out Victoria Street at the end of the 1860s. Today, only a sliver of the building remains, next to the Victoria Palace Theatre. Albert Mansions was really 19 separate "houses", each with a staircase serving one flat per floor. Its tenants included Alfred, Lord Tennyson, whose connections with the developer's family were long-standing. Philip Flower's son Cyril Flower, 1st Baron Battersea, developed most of the mansion blocks on Prince of Wales Drive, London.
- Albert Hall Mansions, designed by Richard Norman Shaw in 1876. Because this was of a new type, risks were reduced as much as possible, each block was planned as a separate project with the building of each separate part contingent on the successful occupation of every flat in the previous block. The gamble paid off and the scheme was a success.
In London, by the time of the 2011 census, 52% of all homes were flats.
Scotland
In Scotland, the term "tenement" lacks the pejorative connotations it carries elsewhere, and refers simply to any block of flats sharing a common central staircase and lacking an elevator, particularly those constructed before 1919. Tenements were, and continue to be, inhabited by a wide range of social classes and income groups.
During the 19th century tenements became the predominant type of new housing in Scotland's industrial cities, although they were very common in the Old Town in Edinburgh from the 15th century where they reached ten or eleven storeys high and in one case fourteen storeys. Built of sandstone orgranite, Scottish tenements are usually three to five storeys in height, with two to four flats on each floor. (In contrast, industrial cities in England tended to favour "back-to-back" terraces of brick.) Scottish tenements are constructed in terraces of tenements, and each entrance within a block is referred to as a close or stair — both referring to the shared passageway to the individual flats. Flights of stairs and landings are generally designated common areas, and residents traditionally took turns to sweep clean the floors, and in Aberdeen in particular, took turns to make use of shared laundry facilities in the "back green" (garden or yard). It is now more common for cleaning of the common ways to be contracted out through a managing agent or "factor".
Tenements today are bought by a wide range of social types, including young professionals, older retiring people, and by absentee landlords, often for rental to students after they leave halls of residence managed by their institution. The National Trust for Scotland Tenement House Museum in Glasgowoffers an insight into the lifestyle of tenement dwellers.
Many multi-storey tower blocks were built in the UK after the Second World War. A number of these are being demolished and replaced with low-rise buildings or housing estates known in Scotland as housing schemes, often modern interpretations of the tenement.
In Glasgow, where Scotland's highest concentration of tenement dwellings can be found, the urban renewal projects of the 1950s, 1960s and 1970s brought an end to the city's slums, which had primarily consisted of older tenements built in the early 19th century in which large extended families would live together in cramped conditions. They were replaced by high-rise blocks that, within a couple of decades, became notorious for crime and poverty. The Glasgow Corporation made many efforts to improve the situation, most successfully with the City Improvement Trust, which cleared the slums of the old town, replacing them with what they thought of as a traditional high street, which remains an imposing townscape. (The City Halls and the Cleland Testimonial were part of this scheme). National government help was given following World War I when Housing Acts sought to provide "homes fit for heroes". Garden suburb areas, based on English models, such as Knightswood were set up. These proved too expensive, so a modern tenement, three stories high, slate roofed and built of reconstituted stone, was re-introduced and a slum clearance programme initiated to clear areas such as the Calton and the Garngad.
Post Second World War, more ambitious plans, known as the Bruce Plan, were made for the complete evacuation of slums to modern mid-rise housing developments on the outskirts of the city. However, central government refused to fund the plans, preferring instead to depopulate the city to a series ofNew Towns[18][19] Again, economic considerations meant that many of the planned "New Town" amenities were never built in these areas. These housing estates, known as "schemes", came therefore to be widely regarded as unsuccessful; many, such as Castlemilk, were just dormitories well away from the centre of the city with no amenities, such as shops and public houses ("deserts with windows", as Billy Connolly once put it). High rise living too started off with bright ambition - the Moss Heights are still desirable - (1950–1954) but fell prey to later economic pressure. Many of the later tower blocks were poorly designed and cheaply built and their anonymity caused some social problems.
In 1970 a team from Strathclyde University demonstrated that the old tenements had been basically sound, and could be given new life with replumbing with kitchens and bathroom. The Corporation acted on this principle for the first time in 1973 at the Old Swan Corner, Pollokshaws. Thereafter,Housing Action Areas were set up to renovate so-called slums. Later, privately owned tenements benefited from government help in "stone cleaning", revealing a honey-coloured sandstone behind the presumed "grey" tenemental facades. The policy of tenement demolition is now considered to have been short-sighted, wasteful and largely unsuccessful. Many of Glasgow's worst tenements were refurbished into desirable accommodation in the 1970s and 1980s and the policy of demolition is considered to have destroyed fine examples of a "universally admired architectural" style. The Glasgow Housing Association took ownership of the housing stock from the city council on 7 March 2003, and has begun a £96 million clearance and demolition programme to clear and demolish many of the high-rise flats.
Yemen
High-rise apartment buildings were built in the Yemeni city of Shibam in the 16th century. The houses of Shibam are all made out of mud bricks, but about 500 of them are tower houses, which rise 5 to 11 stories high, with each floor having one or two apartments. Shibam has been called "Manhattan of the desert". Some of them were over 100 feet (30 m) high, thus being the tallest mudbrick apartment buildings in the world to this day.
United States and Canada
Basement apartment
A basement apartment is an apartment located below street level, underneath another structure—usually an apartment building, but possibly a house or a business. Rent in basement apartments is usually much lower than it is in above-ground units, due to a number of deficiencies common to basement apartments. The apartments are usually cramped, and tend to be noisy, both from uninsulated building noises and from traffic on the adjacent street. They are also particularly vulnerable to burglary, especially those with windows at sidewalk level. In some instances, residential use of below-ground space is illegal, but is done anyway in order for the building owner to generate extra income.
A number of noted artistic achievements have occurred in basement apartments occupied by struggling authors, painters, and musicians.
Andy Warhol made one of his earliest films, Mrs. Warhol (black-and-white, 66 minutes), in the basement apartment of his house, where his mother (Julia Warhola) lived.
Ruth McKenney based a series of stories in The New Yorker, later republished in the book My Sister Eileen, on her experiences living with her sister in a moldy, one-room basement apartment above the Christopher Street subway station at 14 Gay Street in Greenwich Village for which she paid $45 a month. The apartment was burgled within the first week during the six months they lived there.
Homeowners will typically rent out basement apartments to tenants as a way to earn additional income so as to offset living expenses. Owning a home with a basement apartment can be an investment. Tenants will provide income to the home owner, reducing expenses, and equity will grow as the value of the property increases.
Basement apartments were the subject of Canadian singer-songwriter Sarah Harmer's hit single "Basement Apartment" in 2000.In Canada
In general terms, basement apartments are apartments in the basement of residential houses, with the owner's living space on the upper floors, though there are many examples of basement apartments in older cities as part of older row-house-type buildings and even in older smaller apartment buildings. Even when the house is built on a hill and the basement back door opens onto a back yard, as is the case in some houses and even town houses, they are still referred to as the "basement" if rented, or if the main living spaces of the family are on the upper floors. Modern basement apartments can be quite spacious and large, especially in the case of some of the larger houses built in the suburbs.
Health risks to basement suite tenants
Some health risks to people who live in basements have been noted, for example mold, radon, and risk of injury/death due to fire. It has been suggested that a basement suite is the last type of dwelling a tenant should look for because of the risk of mold. However, due to demand for affordable housing, basement suites are often the only available housing for some low-income families and individuals, for example in Calgary, Canada.
Mold
Airborne spores can cause mold to grow in damp and unventilated areas, such as basements. Presence of mold can lead to "respiratory symptoms, respiratory infections, allergic rhinitis and asthma" as well as personal belongings being contaminated by mold.
Radon
Radon is an odourless gas that has been shown to increase risk of lung cancer. In Canada, radon is more common east of the Rocky Mountains, but the level of Radon found in homes can vary widely. Radon levels can be about twice as much in basements as on the main floor of a house. However, home owners are not required to test their homes for Radon gas in Canada.[7]
Fire
Basement suite tenants are more likely to be injured or die due to a fire in the house. However, many landlords do not follow fire code regulations, and often such regulations are not enforced by governments.
Penthouse apartment
.

A penthouse apartment or penthouse is an apartment that is on the highest floor of an apartment building. Penthouses are typically differentiated from other apartments by luxury features. The term penthouse originally referred to, and sometimes still does refer to, a separate smaller "house" that was constructed on the roof of an apartment building.
History
The idea of a penthouse apartment was born in the 1920s, called “The Roaring Twenties”, when economic growth brought a construction boom to New York City, the heart of the American economy. The high demand for living in urban areas and the wealth of Americans led to luxury apartments on the top floor or floors of a building.
One of the earliest penthouse apartments in the city was publisher Conde Nast’s duplex penthouse at 1040 Park Avenue. The original 1923 plan for the building provided three units on each floor with additional maids’ rooms on the roof, but in 1924 the building’s upper spaces were constructed to provide a grand duplex for Nast. Connected by a staircase to the rooftop entertaining salons, the corner unit at the top floor was redesigned to be private family quarters. The whole unit was decorated in the French manner by Elsie de Wolfe. Completed in 1925, Conde Nast’s duplex penthouse was used for many lavish parties, which were made famous as much by guest lists as by the entertainment.[1]
Architectural definition
In architecture, the term penthouse is used to refer to a structure on the roof of a building that is set back from the outer walls. These structures do not occupy the entire roof deck. High-rise buildings will often have penthouse structures enclosing mechanics such as those in an elevator machine room.
While European designers and architects long recognised the potential in creating living spaces that make use of rooftops and such setbacks, in US cities, exploitation of these spaces began in earnest in the 1920s. It was a matter of news when the development of a rooftop apartment at the Plaza Hotel overlooking Central Park was announced in 1923, and this was followed by rapid development of luxury penthouse apartments in the following years.
When used as private outdoor terrace spaces, setbacks can allow for significantly larger and more protected spaces than cantilevered balconies. Due to the desirability of this outdoor space, buildings may be designed with such setbacks on more than one of its uppermost levels, to allow apartments on several levels to feature such terraces. Not all penthouses have such terraces, but they are a desired feature. One such space may be divided among several apartments, or one apartment may occupy an entire floor. A penthouse apartment/condominium may also provide occupants with private access to the roof space above the apartment, instead of, or in addition to, terrace space created by an adjacent setback.
Location and size
Penthouse apartments have not only the advantages of a regular apartment such as security and convenient location but also all those of a house such as size and design.
Similar to apartments, penthouses are usually located in the heart of busy cities yet offer a sense of being situated far away from or above noisy and crowded urban life. Such locations provide easy access to hotels, restaurants, malls, and schools. Overcoming the issue of small space in regular apartments, penthouses are usually large.
Design
Penthouses also differentiate themselves by luxurious amenities such as high-end appliances, finest materials fitting, luxurious flooring system, and more.
Features not found in the majority of apartments in the building may include a private entrance or elevator, or higher/vaulted ceilings. In buildings consisting primarily of single level apartments, penthouse apartments may be distinguished by having two or more levels. They may also have such features as a terrace, fireplace, more floor area, over-sized windows, multiple owner suites, den/office space, jacuzzi, and more. They might be equipped with luxury kitchens featuring stainless steel appliances, granite counter-tops, breakfast bar/island, and more.
Penthouse residents often have fine views of the city skyline. Access to a penthouse apartment is usually provided by a separate elevator. Residents can also access a number of building services, such as pickup and delivery of everything from dry cleaning to dinner; reservations to restaurants and events made by building staffers; and other concierge services.
For example: the top floor penthouse of Robert A. M. Stern’s 15 Central Park West 20-storey apartment building in New York has the following amenities:
- Set on a rooftop terrace, the penthouse has a view of the midtown skyline and at its feet is the whole geometry of Central Park.
- Penthouse ceiling was constructed to be thirteen and a half feet high. Windows were made to be as high and wide as they could be.
- Each section of the penthouse was furnished with unique materials. For the entrance gallery: marble floors and parchment panels framed in mahogany. For the library: Brazilian rosewood. For the dining room: Venetian stucco. For the master bedroom: reeded plasted. For the kitchen: Jaguar-green lacquer, bamboo, and textured glass. For the interiors of the fireplaces: long, narrow 19th-century bricks imported from France.
- This penthouse has a very sophisticated technology system. An anemometer was installed on the roof to measure wind speed so the terraces’canvas awning can be retracted and does not get ripped off the penthouse’s exalted façade. Moisture sensors were used detect a leak, automatically sending an e-mail to the building managers. Temperature sensors, strapped to pipes, send an e-mail when the temperature deviates by as little as a single degree from the temperature set by the client.
Cultural references
Penthouse apartments are considered to be at the top of their markets, and are generally the most expensive, with expansive views, large living spaces, and top-of-the line amenities. Accordingly, they are often associated with a luxury lifestyle. Publisher Bob Guccione named his magazine Penthouse, with the trademark phrase "Life on top".
Roof garden
A roof garden is any garden on the roof of a building. Besides the decorative benefit, roof plantings may provide food, temperature control, hydrological benefits, architectural enhancement, habitats or corridors for wildlife, and recreational opportunities. The practice of cultivating food on the rooftop of buildings is sometimes referred to as rooftop farming. Rooftop farming is usually done using green roof, hydroponics, aeroponics or air-dynaponicssystems or container gardens.
History
Humans have grown plants atop structures since antiquity. The ziggurats of ancient Mesopotamia (4th millennium BC–600 BC) had plantings of trees and shrubs on aboveground terraces. An example in Roman times was the Villa of the Mysteries in Pompeii, which had an elevated terrace where plants were grown. A roof garden has also been discovered around an audience hall in Roman-Byzantine Caesarea The medieval Egyptian city of Fustat had a number of high-rise buildings that Nasir Khusraw in the early 11th century described as rising up to 14 stories, with roof gardens on the top story complete with ox-drawn water wheels for irrigating them.
Environmental impact
Roof gardens are most often found in urban environments. Plants have the ability to reduce the overall heat absorption of the building which then reduces energy consumption. "The primary cause of heat build-up in cities is insolation, the absorption of solar radiation by roads and buildings in the city and the storage of this heat in the building material and its subsequent re-radiation. Plant surfaces however, as a result of transpiration, do not rise more than 4–5 °C above the ambient and are sometimes cooler." This then translates into a cooling of the environment between 3.6 and 11.3 degrees Celsius (6.5 and 20.3 °F), depending on the area on earth (in hotter areas, the environmental temperature will cool more). The study was performed by the University of Cardiff.
A study at the National Research Council of Canada showed the differences between roofs with gardens and roofs without gardens against temperature. The study shows temperature effects on different layers of each roof at different times of the day. Roof gardens are obviously very beneficial in reducing the effects of temperature against roofs without gardens. “If widely adopted, rooftop gardens could reduce the urban heat island, which would decrease smog episodes, problems associated with heat stress and further lower energy consumption.”
Aside for rooftop gardens providing resistance to thermal radiation, rooftop gardens are also beneficial in reducing rain run off. A roof garden can delay run off; reduce the rate and volume of run off. “As cities grow, permeable substrates are replaced by impervious structures such as buildings and paved roads. Storm water run-off and combined sewage overflow events are now major problems for many cities in North America. A key solution is to reduce peak flow by delaying (e.g., control flow drain on roofs) or retaining run-off (e.g., rain detention basins). Rooftop gardens can delay peak flow and retain the run-off for later use by the plants.”
Urban agriculture
“In an accessible rooftop garden, space becomes available for localized small-scale urban agriculture, a source of local food production. An urban garden can supplement the diets of the community it feeds with fresh produce and provide a tangible tie to food production.” [10] At Trent University, there is currently a working rooftop garden which provides food to the student café and local citizens.
Available gardening areas in cities are often seriously lacking, which is likely the key impetus for many roof gardens. The garden may be on the roof of an autonomous building which takes care of its own water and waste. Hydroponics and other alternative methods can expand the possibilities of roof top gardening by reducing, for example, the need for soil or its tremendous weight. Plantings in containers are used extensively in roof top gardens. Planting in containers prevents added stress to the roof's waterproofing. One high-profile example of a building with a roof garden is Chicago City Hall.
For those who live in small apartments with little space, square foot gardening, or (when even less space is available) living walls (vertical gardening) can be a solution. These use much less space than traditional gardening (square foot gardening uses 20% of the space of conventional rows; ten times more produce can be generated from vertical gardens). These also encourage environmentally responsible practices, eliminating tilling, reducing or eliminating pesticides, and weeding, and encouraging the recycling of wastes through composting.
Importance to urban planning
Becoming green is a high priority for urban planners.The environmental and aesthetic benefits to cities is the prime motivation. It was calculated that the temperature in Tokyo could be lowered by 0.11–0.84 °C if 50% of all available rooftop space were planted with greenery. This would lead to a savings of approximately 100 million yen
Singapore is very active in green urban development. "Roof gardens present possibilities for carrying the notions of nature and open space further in tall building development." When surveyed, 80% of Singapore residents voted for more roof gardens to be implemented in the city's plans. Recreational reasons, such as leisure and relaxation, beautifying the environment, and greenery and nature, received the most amount of votes. Planting roof gardens on tops of building is a great way to make city more efficient.
The planters on a roof garden may be designed for a variety of functions and vary greatly in depth to satisfy aesthetic and recreational purposes. These planters can hold a range of ornamental plants: anything from trees, shrubs, vines, or an assortment of flowers. As aesthetics and recreation are the priority they may not provide the environmental and energy benefits of a green roof.Planting on roof tops can make urban living more self-sufficient and make fresh vegetables more accessible to urban people.
Science of gardening
The related idea of a living machine is based on the most basic cycle of gardening: using wastes (organic waste and sewage), appropriately broken down, usually in some specialized container, on the soil, and harvesting food which, when processed, generates biodegradable waste, and when eaten, generates sewage. In most of the world, this kind of very tight closed loop gardening is used, despite certain health risks if necessary precautions are not taken. Composting human or pet waste should achieve thermophilic conditions and age for at least a year before being used.
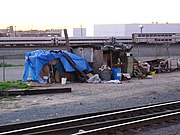


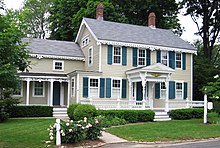













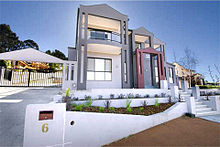
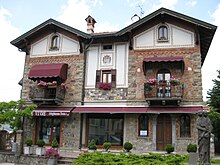
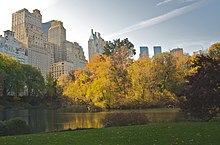


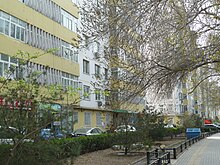



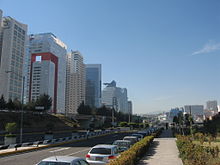





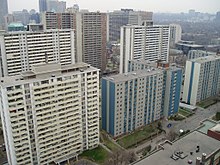
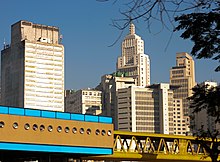

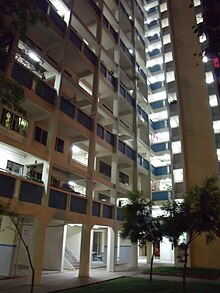


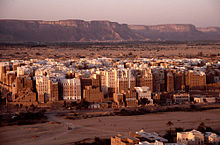

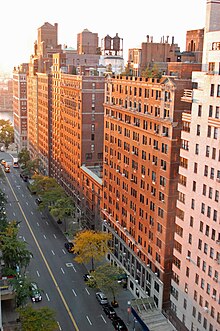



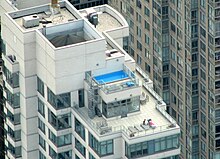






No comments:
Post a Comment